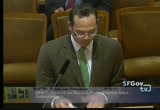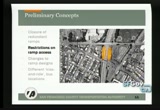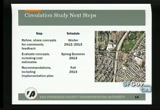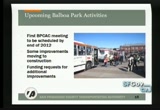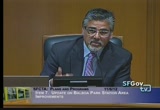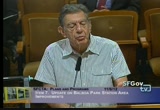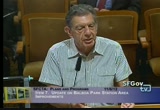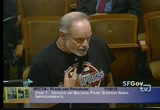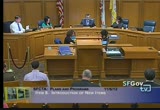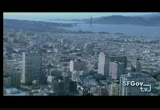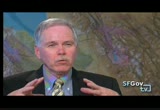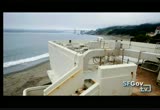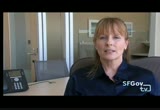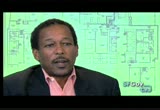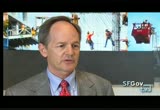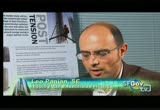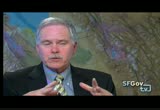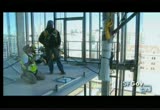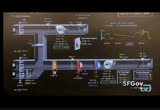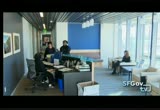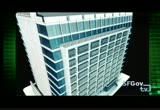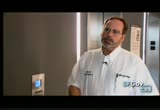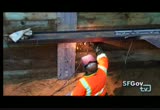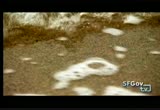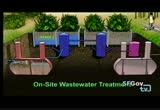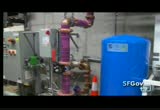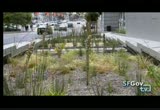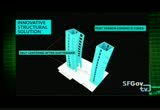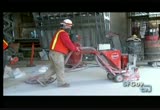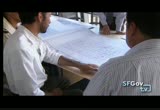tv [untitled] November 6, 2012 5:00pm-5:30pm PST
5:00 pm
of those today quickly. we're looking at these program elements in particular and just trying understand what is happening with these elements around the station and trying to figure out if there is a different way to mix them. in particular we're really looking at how cars access two and from 280 around the station at this interchange. we are looking at how buses get to the station and where they're boarding passengers. we're looking how pedestrians board and where they go once they get there. we are looking at as people are arriving by private car and we call it kiss and ride and look at those pat -- patterns and some include looking at the area and the
5:01 pm
interchange and there are six ramps in the area where you only need four to have a full interchange. are there ramps we can eliminate inference and physical traffic. >> >> >> and if we do that then what does it allow us to do in terms of relieving some of the conflicts with pedestrians and buses? it's not that we close the ramps all together or repurpose them and restrict access and allow only buses to use some of the areas or vehicles dropping or picking up passengers to use those areas. we also have our eye out on if we do retain these ramps then certainly at least one of them should be redesigned. the 280 southbound off ramp to ocean avenue currently allows vehicles to speed on to ocean avenue without slowing down. if we
5:02 pm
retain that ramp make it a t intersection so cars have to stop for pedestrians and finally we're again looking at is there a different place to have the passenger drop off and pick up activity? currently it's on geneva and kiss and ride lane and if we move it around and less conflict with the buses stopping to pick up passengers on to geneva avenue. in terms of next steps we do want to continue refine our concepts and we think we be ready to share them with the committee later this winter and we will have a workshop and the balboa park cac. after that we are evaluating the concepts in spring and summer and looking at these impacts and how does it affect the bike and
5:03 pm
transit activity in the area. we would like recommendations by the fall of 2013 including cost estimates and implementation plan. okay. then stepping back from that study and just looking at balboa park activities overall some things to look out for upcoming is the first balboa park cac meeting. it looks like it's scheduled at the beginning of 2013, and we just heard some improvements are moving through construction in the immediate future and there are funding requests for additional improvements and o bag application submitted by sf mta that will be under consideration of this board in the next months. that concludes the presentation and i am happy to take questions or direct them to other staff. >> thank you and i do appreciate you're coming together to present today and my colleagues for being here as well to hear the needs that we in district
5:04 pm
11 and seven and 10. so what i would like to propose been public comment jeremy pollack is the point person and we have the cac here tawking during public comment and we will have reports back on many of the projects presented today in my office and we will come back to this committee as well in the next year to talk about progress made. okay. thank you. colleagues if no comments or questions we can go on to public comment. this item is open for public comment. please come forward. >> good morning commissioners. my name is dan waiver and
5:05 pm
although i'm appointee to the new cac i'm the acting director of the ocean community benefits district. i wanted to point out the reconfiguration of the exit ramp from 280 freeway to ocean avenue is a critical part of our long range -- for us long range 10 year planning process for ocean avenue. the freeway is often makes many people on ocean avenue's retail district feel they're on a freeway ramp rather than on a neighborhood street. reconfiguring that ramp is going to create land. that land should be not simply ignored as a forest of trees which it is now but part of a major
5:06 pm
planning process based in the community to figure out the best uses for that land in order to deal with dividing or separating off the freeway mentality with the retail district neighborhood situation, and we're trying to organize the planning process, but i think we really need to work with the city on this. another reason to do this process if we don't the surplus land created is sold off to the highest bidder by cal trans and that is not appropriate and city college has an important role to play here and they most likely will be the people that inherit this land but we shouldn't just give it to them without understanding of what they contribute to the situation in the larger community. thank you. >> thank you very much. any other member of the public like to comment? >> robert [inaudible]. i just
5:07 pm
want to irnd score when i hear long-term and midterm plans and we don't do anything now that prohibits doing the right thing in the long-term so i am concerned about movements that prohibit us from doing the larger version in the long run so i am certainly hopeful that our bart representatives and sf mta folks are camping out at each other's door steps with these improvements so we don't make a bad mistake on this and prohibit us doing the right thing in the long run. thank you. >> thank you very much. if there are no other members of the public we will close public comment. and again i want to thank bart and the mta and cac for your work on this, your presentation and look forward to
5:08 pm
continued dialogue about the station, and we can go on to our next item. >> new items. information item. >> any items? seeing none. open it up for public comment. we will close public comment. our next item. >> public comment. >> this is general public comment for any item not on the agenda. okay we will close public comment. next item. >> adjournment. >> we are adjourned. thank you
5:09 pm
>> san francisco is home to some of the most innovative companies of the 21st century. this pioneering and forward looking spirit is alive in san francisco government as well. the new headquarters of the san francisco public utilities commission at a5 25 golden gate avenue is more than just a 13-story building and office ablation. instead, city leaders, departments and project managers join forces with local
5:10 pm
architectural firms ked to build one of the greatest office buildings in america. that's more than a building. that's a living system. ♪ ♪ when san francisco first bought this land in 1999, it was home to a state office building. >> this was an old eight-story brown building the state owned and the workers' comp people were in that building. it was an old dee correctvth it building for decades. when i was a member of the board of supervisors, all of us wondered why we hadn't done anything there and the mayor thought the same. >> if an earthquake happened, the building was uninhabitable. it sat there vacant for quite a while. the city decided to buy the building in 1999 for $2. we worked and looked at ways that we can utilize the building for an office building. to build an icon i can building
5:11 pm
that will house a lot of city departments. >> the san francisco public utilities commission has an important job. we provide clean, pristine public drinking water to 2.6 million people in the san francisco bay area from the hetch hetchy regional water system. with also generate clean renewable energy for city services like public buses, hospitals, schools, and much more. and finally, we collect and treat all the city's wastewater and stormwater making it safe enough to discharge into the san francisco bay and pacific ocean. >> in 2006 the puc was planning a record number of projects. >> the public utilities commission is a very infrastructure-rich organization. we're out there rebuilding the water system. we've budget working on power generation in the country. we've been doing sewer for the city. we're looking at a brand-new rebuild of all watt systems in san francisco and we haven't had a home that's been other than mental. >> they staff over 900 people. the puc is in two office
5:12 pm
locations. >> you know, this is such a great place for a building. if the puc owned that building and we could make that the icon i can sustainable building puc represents, wouldn't be a dramatic idea? >> so, one of the major decisions we made was we wanted to make a statement with this building. we wanted this building to be a lead platinum building which is very few buildings in san francisco that achieved this mark. >> leadership and energy environmental design, it takes a look at the way we think about the places where we live and work. i like to think of it as designed for human and environmental health. lead addresses five categories that enhances environment. indoor air quality, energy, water, materials and resources, and sustainable sites are the five categories for the lead. you can go for several gold or platinum certifications. >> the city wanted to be silver
5:13 pm
lead status. . maybe gold was a stretch. and people said, if we're going to be a sustainable organization that the pucs this has got to be the top of the line. it's got to be a lead platinum building. what does that mean to us? we run water, power, and sewer. so, those are some of the biggest things involved in lead platinum. ♪ ♪ >> by late 2008 the project, as we got the contractor on board and we were able to start pricing it, we're a multi-, multi-, multi-million dollar over budget. >> the story a lot of people don't know after we got select today do this project, the first price we came in with was $180 million. and the city said, you know, this is a great building, but we just don't want to spend that much money. so, the project was on the verge of being canceled. >> if you're looking at why this building came to be, in many ways it also included
5:14 pm
mayor gavin newsome, particularly, who really had an affection for this building. he saw the design. he saw the potential. he wanted to make sure that that building got built. and he said, do what you need to do, but please, if you can make that building work, we need to have that building in civic center. >> i happened to be at a green conference santa clara. he said you shouldn't cancel that project. can you work with us? michael cohen phoned me up the next day. can we cut $40 million out of this project? it was one person more responsible than any others, it's tony irons, was the architect that was responsible for the revitalization of city hall who came to my office and said, we cannot abandon this. we can't walk away from this project. we have an opportunity to really take a lot of our values and principles, particularly raising the bar as we did as a city on our green building standards, mandating the most aggressive green building standards for private construction anywhere in the united states. and showcasing them in this new
5:15 pm
building. >> the city for the sfpuc, it was critical that the building stay as a lead building. the easiest thing to do to cut out millions of dollars, let's just go from lead platinum to lead gold. but that wasn't the objective. this needed to be the best example of energy conservation of any office building in the united states. >> we became involved in the san francisco public utilities headquarter project during the time when the project was at a stand still for a number of reasons, largely due to budget issues. and at the time we were asked to consider an alternative design using concrete rather than the scheme that was potentially planned for previous to that, which was a steel frame structure that used hydraulic dampers to control seismic motion. >> so, i met with my team. we worked hard. we came up with a great idea. let's take out the heavy steel structure, let's put in an
5:16 pm
innovative vertical post tension concrete structure, great idea. we did that. a lot of other things. and we came up with a price of 140 million. so, we achieved that goal. and, so, when we first started looking at the building, it was going to cost a lot of money. because of the way it was being built, we could only get 12 floors. we wanted more space for our employees. we ended up going and saying, okay, if we do a concrete building instead, which was web core's idea, we can get 13 floors, not 12 floors. the concrete doesn't require much space between the floors as a steel building does. and it could be cheaper. yes, more space, less money, great idea. ♪ ♪ >> we know that right now there are things happening in power, with sewer, with water that are not always proven technologies, but they're things that are enough proven you should take a bit of a risk and you should show others it can be done.
5:17 pm
>> we're showing the world, suddenly had wind turbines which they didn't have before. so, our team realizing that time would change, and realizing where the opportunities were today, we said, you know what, we started out as really something to control wind as an asset, when you combine today's technology becomes something entirely different. >> wind turbines in an urban environment is a relatively new concept. there are a few buildings in other major cities where they have installed wind turbines on the roof. and wind turbines in buildings are effective. >> the discussion was do we do that or not? and the answer was, of course. if they're not perfect yet, they're building a building that will last 100 years. in 100 years someone is going to perfect wind efficient turbines. if these aren't right, we'll replace them. we have time to do that. >> the building that's two renewable energy generations.
5:18 pm
wind turbines located on the north facade. two different levels of photo volume takes. >> we have over 600 solar panels and three platforms on the building, and four integrated wind turbines. the wind turbines and the solar panels produce 7% of the building's energy. and we're reducing the use of energy here by 32% in the office building. >> the entire building is controlled by a complex computer system which monitors and adjusts air, heating and lights as well as indoor shades. >> the building is going to be a smart building. it's going to have all integrated features. so, it has a monitor on the roof that knows where the sun is. as it gets warmer or colder, it heats and cools the building. as it gets lighter, shades can go up or down to make sure that you're not over using any kind of heat or air conditioning,
5:19 pm
but as it gets darker the shades can go back up. the lights inside the building self-adjust depending how close they are to the light sources outside, how light it is, how dark it is. so, you're not using energy more than you need. >> we also have occupancy sensors. if nobody is in that room, lights turn off. it's likely to have sustainable features. it's another thing to have an integrated systems sustainability. >> when you have a building that's lead platinum, there are a couple themes important. one is daylight harvesting where you harvest the daylight and have it penetrate the building so that people have views, they see sunlight, which means that partitions and workstations are much lower so that people can see. >> so, human comfort combined with light reduction, the amount of electric light reduction, all with the aim of creating, you know, a marvelous workplace that people want to come to, feel comfortable
5:20 pm
working in, thrive at what they're doing, all kind of integrate together. and the daylighting lighting strategy is a very important part of that equation. >> one of the keys to this building is that we're maximizing the use of natural daylight to light the building. >> here in our south facade we have light shells. they help shade the floor, but as well light bounces off of the light shells into the interior of the floor providing more daylight into the interior of the floor. lighting is both the greatest use of energy consumption in an office building, but it also contributes to the largest amount of heat gain in the building. we're maximizing the use of natural daylighting. we also have light sensors that minimize the use of artificial lighting. >> by having light outside the building skin, what that does is we are mitigating it before it hits the glass. we have a high performance, low
5:21 pm
formal gain graph. the system does not have to work as much to either cool the building or heat the building. >> this building also incorporates or utilizes under floor system for delivery of heating and cooling to the building. this in conjunction with the high efficiency equipment that we've installed in the building reduces the consumption of energy for heating and cooling by 51%. >> we have two destination elevators. destination elevator save 35 to 40% of the electrical energy over traditional elevator. these elevators save energy by using a regenerative drive. when the cars are going up empty or down full of people, they generate electricity that goes back into the building grid. these elevators have energy by grouping people going to the same floor in the same cab. and the way they work is you have a shared elevator call button in the lobby. you would indicate which floor you're going to, for instance like 3, and it will direct me
5:22 pm
to elevator c. so, i'll go to an elevator with people that are going to that same floor. what's also interesting is inside the elevator floor cab there are no selection buttons because i selected my floor in the lobby. this takes some getting used to as we're all accustomed to choosing our floor inside the elevator cabs. ♪ ♪ >> another thing we saut that was a challenge for this building was the permitting process for the delivery machine to use reclaimed water in an office building. and i think that we really broke the ground for future use to be much more commonplace for utilization of reclaimed water in office buildings. this building uses 60% less water than a typical osv building. that's achieved by using rainwater for landscaping, treating wastewater on-site for reuse in the building's
5:23 pm
toilets. >> the machine is an ecological waste treatment system for water resouls. so, the living machine to accelerate what happens naturally in nature is biomimickery that happens in tidal estuaries. it brings in nutrients to the microbes. it's delivered in the air, and does the rest of the process, chewing up those nutrients in the water and producing nitrogen and carbon. we're doing that in a system where we're creating 12 to 16 tides per day. >> the wastewater for our building begins its journey by travel tog our primary tank which is a fairly normal looking manhole. beneath these manholes is a 10,000 gallon primary tank. there are two chambers. the trash chamber which filters
5:24 pm
out the trash and plastics and the organic solids settle out just as normal wastewater treatment process is. the water then flows to an equalization tank, a recirculation tank, and then on to tidal flow wetlands cell 1a. all those these cells look to be only 3 or 4 feet deep, they're actually 8 feet deep below this concrete sidewalk. the water repeatedly cycle into the cell from the bottom up. as the water comes up into this cell, it meets the microbes here to treat the wastewater. they flourish off the organics found in the wastewater. after multiple cycles, most of the wastewater treatment has already occurred and the water then flows to the vertical cells located around the corn iron polk street. 2c is located half outside on polk street and half inside in the building lobby. after the final polishing, the water flows to the disinfection room of the basement of the building. there the water goes through
5:25 pm
two disinfection processes. first ultraviolet light, and second a dosing of chlorine. the treated water is stored in a 5,000 gallon reclaimed water tank where it is pumped throughout the building for toilet flushing purposes. the treatment cycle is complete and the water is reused again and again. this new building features a rainwater harvesting system. rainwater is captured from the building's roof and the children's play area along the side of the building and sent down to our disinfection room where there is a 25,000 gallon sis tern. the rainwater receives minor treatment and is used to irrigate the building's trees and landscaping. >> when we're resues using water we have on-site, we're not purchasing new water and we're also not putting sewage down into the sewer system which is costs money. this is a demonstration project of 5,000 gallons a day. it is the beginning of understanding and feeling comfortable with this technology that can be scaled up into eco districts and
5:26 pm
community scale systems, campus-type systems where in those situations when the water is reused and the numbers are much higher, 50,000, 100,000, 200,000 gallons a day, imagine the savings on that that you're getting. you're not purchasing freshwater and you're not using the sewer and being charged appropriately. this wastewater processing and reuse technology is cutting edge. and although it's been successfully implemented in other cities, it will be one of the first such installations in an urban office building. >> here is a city agency that treats wastewater, but they send no wastewater to the treatment facility. that says a lot. >> it's got a 12 gallon per day occupancy using 5,000 gallons per day with a building officing 1,000 people. that turns out to save over 2.7 million gallons a year. >> the public utilities commission runs water, power and sewer services for san francisco.
5:27 pm
we can't afford to be out of business after an earthquake. so, we're thinking about building a building. that building is going to hold our operations center and our emergency operations center for things like earth quack. that building had to be immediately occupiable. great. but we can do better than that. so, this new technology that we ended up using was a concrete building that straps basically, that goes through the interior of the building and allow the building to turn or twist as part of an earthquake as it corrects itself. >> in the course for the puc building, we've actually incorporated in addition to that steel that's embedded in the monolithic concrete, specialized high strength cables that are not bonded to the sound concrete, but are threaded through essentially hollow conduits in the cast concrete. and when those cables are spread, they're actually anchored and they're actively in other floors and pressing down, forcing that
5:28 pm
concrete wall into a state of compression. and that's the characteristic which allows the building to shake, absorb energy from the earthquake, deform, and also come back to its original geometry. what that meant was the building would be functional. it meant it wouldn't have to be abandoned and fixed. >> we have probably the greatest specification for concrete ever developed for a project that has a really innovative structural system. one of the things that's evident from the research that's been done is that concrete is responsible for a significant amount of co2 production. and that's worldwide. and we developed a way in which we could incorporate replacement material such as flag and fly ashe to supplement the portable cement and allow a
5:29 pm
big reduction in those carbon emissions associated with production from that poured cement. >> concrete for the building has a 70% replacement value with recycled materials fly ashe and recycled materials that would otherwise go to waste. reducing our carbon footprint in half. >> the way that we often do buildings in the city are often projects in the city is we go out and we do a low bid. somebody bids on something, we have to do everything that's expected out completely. and everything after that thorable change prosecretary is very difficult. spec ed out. >> we use design bid delivery method. in this one we did a construction manager gc, which really means that we bring the contractor on board as we design and they participate in the design. it brings a lot of collaboration.
69 Views
IN COLLECTIONS
SFGTV: San Francisco Government Television Television Archive
Television Archive  Television Archive News Search Service
Television Archive News Search Service 
Uploaded by TV Archive on

 Live Music Archive
Live Music Archive Librivox Free Audio
Librivox Free Audio Metropolitan Museum
Metropolitan Museum Cleveland Museum of Art
Cleveland Museum of Art Internet Arcade
Internet Arcade Console Living Room
Console Living Room Books to Borrow
Books to Borrow Open Library
Open Library TV News
TV News Understanding 9/11
Understanding 9/11